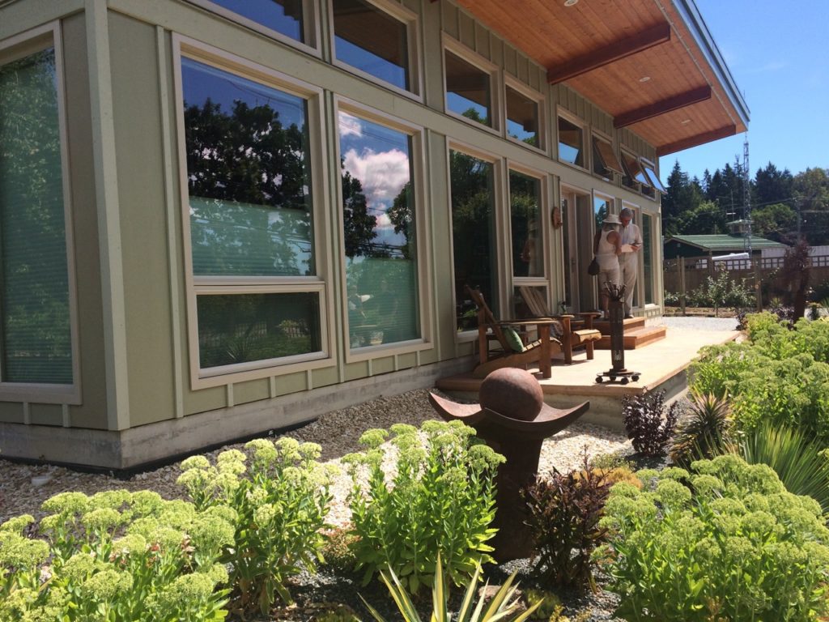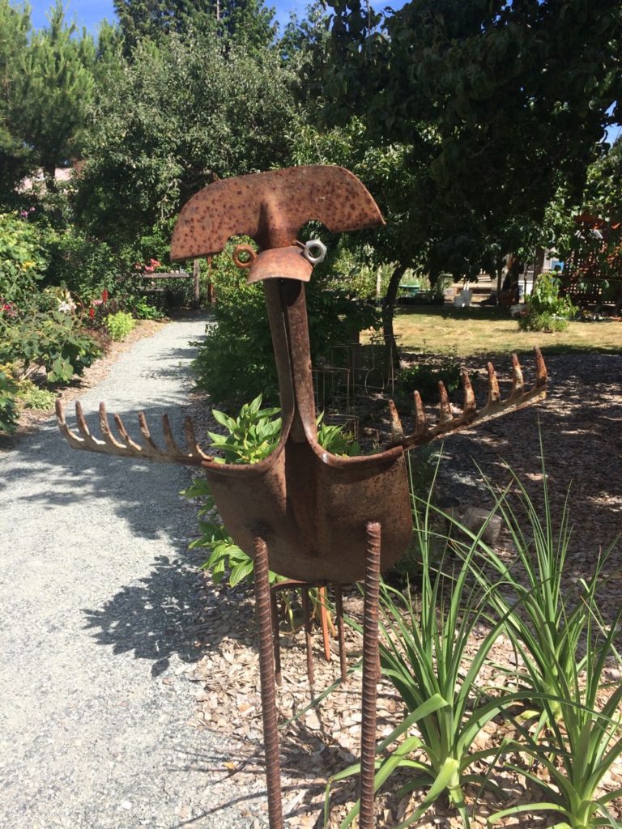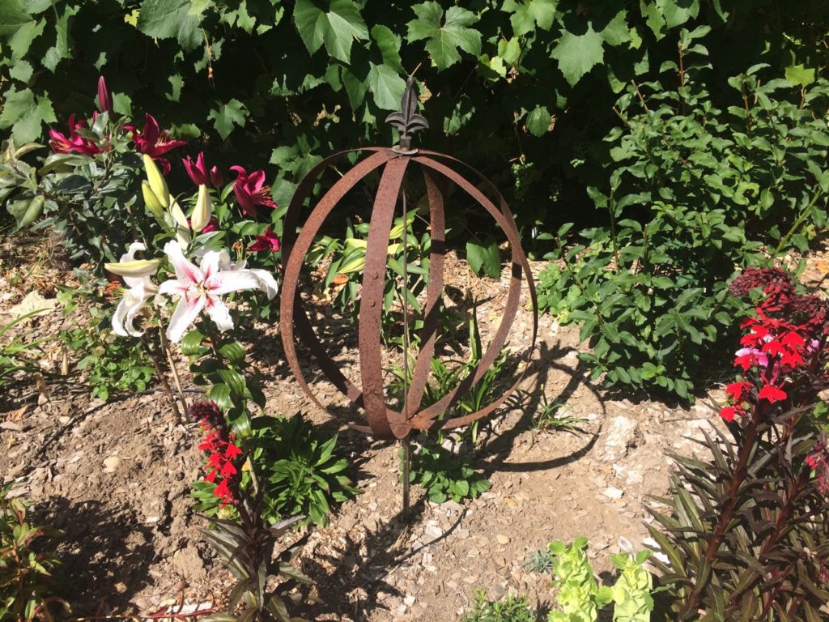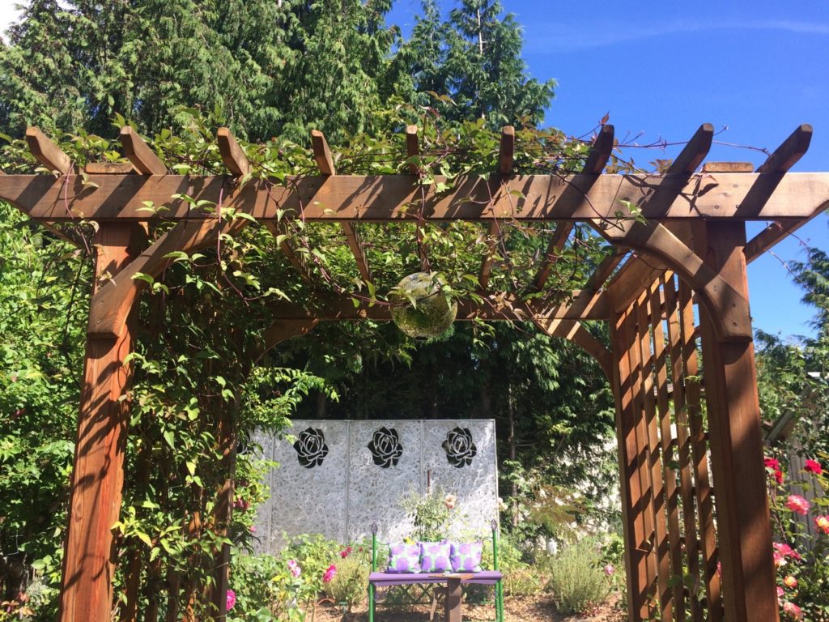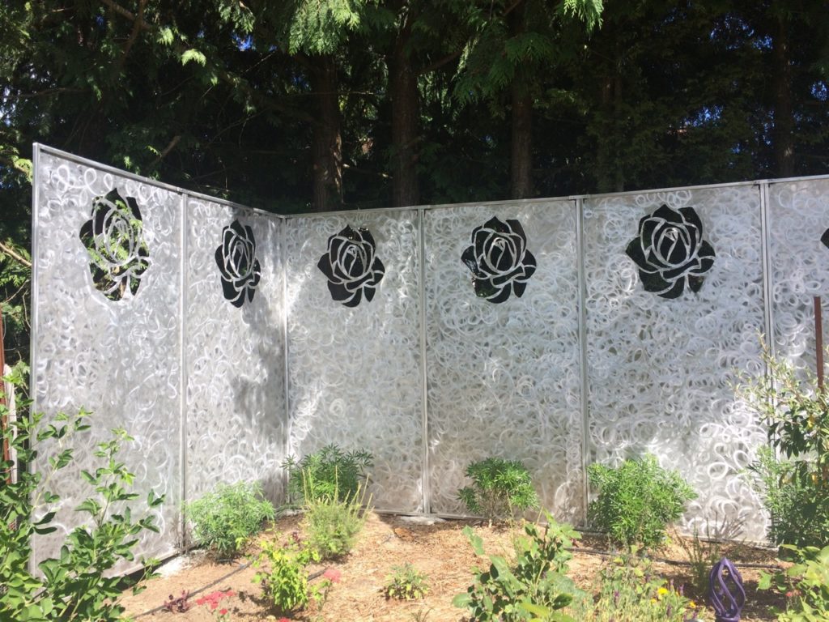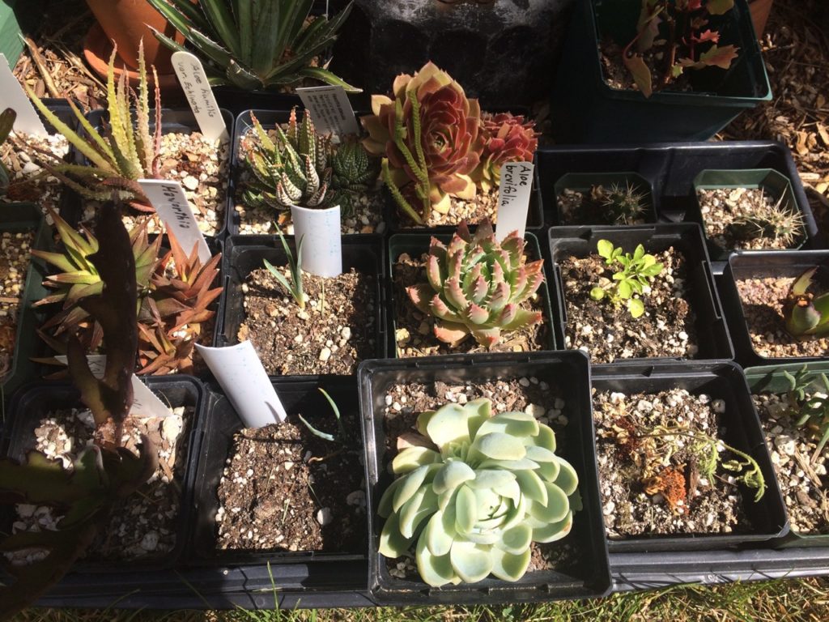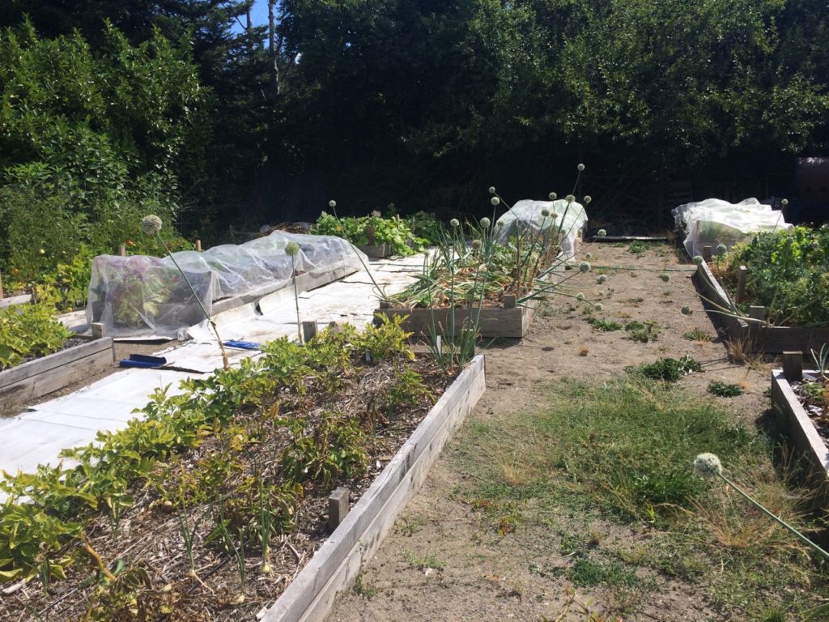Owner-built small passive solar home with grid-tied PV system, heat pump, HRV and underground rainwater harvesting tanks for micro-drip garden irrigation.
Design
A passive solar design from a permaculture magazine and stock floor plan were adapted for this compact 1152 sq ft home. The small size and simple building form with shed roof reduced construction costs. The south-facing exposure was perfect for solar. The owners acted as the general contractor and built the house with help from journeyman builder Jeff Hockley of Mill Bay.
Thermal envelope
Concrete crawlspace: under-slab insulation (2.5 ins rigid foam) and 2 ins rigid foam on walls covered by door skin. R-20 batt in rim joists. HRV keeps crawl space warm and dry. Above grade walls are insulated to R-24 and ceiling to R-40.
Windows are vinyl with triple-glazed low-E glazing.
Passive heat storage
The four inch thick polished concrete floor absorbs solar heat and warms the house on sunny winter days, but stays cool in the summer, shaded by a 6-foot overhang on south side.
Mechanical systems
Mitsubishi Mr. Slim heat pump – two zones (one at either end of the house) and Venmar HRV.Regency P33 Propane fireplace provides back-up for coldest nights and power outages.
Window blinds
Hunter-Douglas top-down, bottom-up honeycomb/insulative blinds help keep the heat in at night, and out on a hot day.
Lights and appliances
LED lighting throughout; low-flush Toto toilets; low-flow Delta Vero shower heads; Grohe Elberon low-flow faucets.
Rainwater harvesting
Rain is collected from the standing-seam metal roof and stored in two underground 1,500 gal tanks installed on the west side of the house (hatches hidden by metal birds) This is strictly for garden irrigation (not potable).
Water-efficient landscaping
Succulents, cacti, drought tolerant perennials do not need much water. Micro-drip irrigation is used for some ornamental beds and veggies. Extensive use of alder chip mulching reduces watering requirements.
Own chipper produces ramial chip mulch from prunings as well.
Solar electric (PV) system
The 3kW system consists of 12 PV panels mounted on the carport roof, plus inverter and controls. The system is grid-tied, without battery storage.
For more information:
Design:
Gail Jaeger, Light Dance Design
www.lightdancedesign.com
Heat pump and HRV:
Fresco Refrigeration
www.frescorefrigeration.ca
Windows:
Centra
www.centrawindows.com
Window blinds:
Outlooks Design, Sidney, BC
www.outlooksdesign.com
Polished concrete floor:
Craig Shannon of Victoria
Stone Design
sdconcrete.com
Rainwater storage tanks:
Kris Playback, Digging It Excavating
Irrigation:
Matt Nowell of Island Irrigation Services
http://www.irrigationservices.ca/
Metal roofing:
Symthe Roofing, Victoria
www.smytheroofing.com
PV system
Sam FitzZaland, Green City Builders
greencitybuilders.ca

